Many homes have sagging roof ridges, such as this bar room of a local winery we had the privilege to inspect. This article explain some of the causes of sag in rafter roof structures.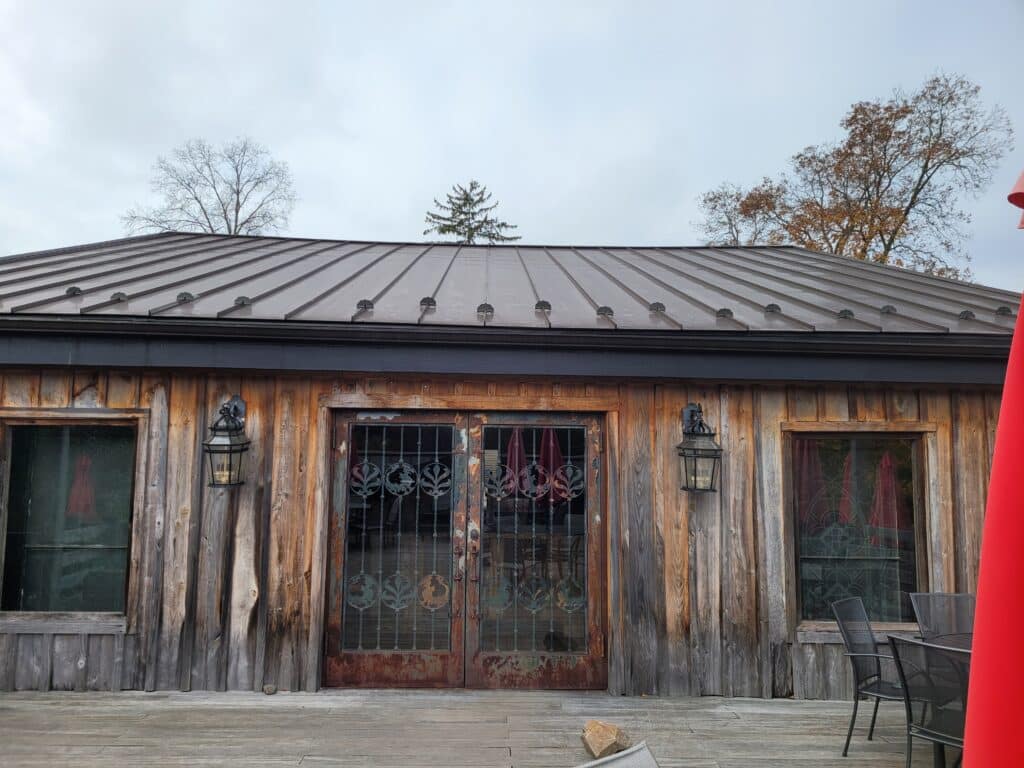
The Basics of a Rafter Roof
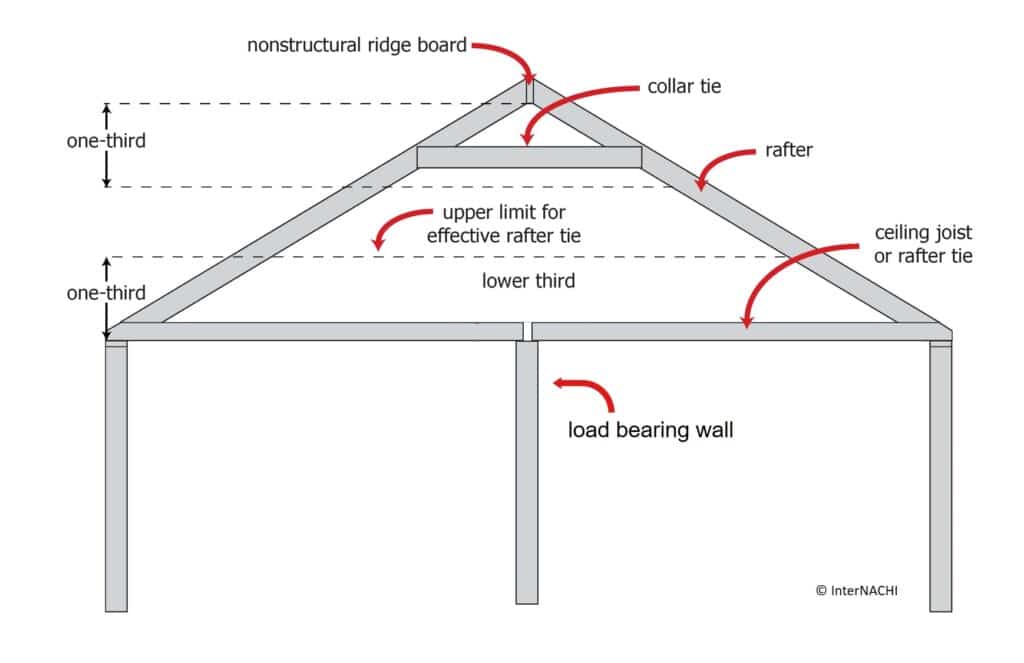
The basic structure is the triangle formed by the rafters which attach to the ridge board at the top and to the ceiling joists at the bottom. Triangles are the building blocks of all roof structures. To limit the rafters bending from the load on them, collar ties are added. They form a smaller triangle within the larger one. Collar ties are in the upper third of the rafter span, and are 1″x4″ lumber.
Not shown in these diagrams, but there can also be rafter ties which are the same concept. Those go in the lower third of the rafter span and are 2″x4″ lumber.
There is also a practical limit to the span of solid lumber joists, which is why all but the smallest homes have load bearing walls near the middle. The joists span from that load bearing wall to the outer walls, with other words, the ceiling joists are two sections. Since the triangle is not solid, the joists can spread outward which contribute to the flattening of the triangle.
Ridge Sagging
The collar ties (and rafter ties if present) are nailed to the sides of rafters. Likewise, the rafters are nailed to the joists. So what gives or bends that cause the spreading and sagging? Often it is simply the aggregate of loose nailing connections. Heavy snow loads or strong winds stress the connection points which wear out. Nails begin to pull out. Often collar ties split or crack. Sometimes rafters crack from roof damage such as occurring from falling branches. But more frequently we discover that a homeowner had cut the collar ties so they can move more freely in the attic. 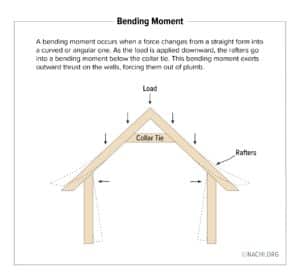
The biggest cause though, is when someone took out a section of a load bearing wall to create open space. A fractional movement in each connection point will aggregate to several inches of ridge sagging. Any floor sagging due to alterations of floor structures in the lowest floor level will telegraph upward to that same amount of ridge sagging.
This diagram illustrates how the flattening of rafter-joist triangles result in the sagging of the ridge. The diagram focuses on the outward thrust of the walls, but you get the same sagging effect from rafter bending. The joists and wall studs are not shown for clarity.
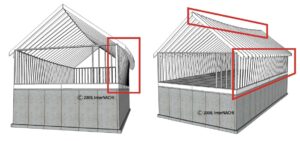
Fixing a Sagging Ridge
This is a job for a skilled framing contractor. Altered load bearing walls must be restored or beams must be added in its place. All loose nailed connections in the attic must be repaired and any broken ties must be replaced. The ridge is then jacked straight using any of several techniques. For example, upright studs can be added between the bearing wall and the ridge board to give direct support, but this comes at the expense of interference with the usability of the attic at its tallest point. Alternatively, purlins (with optional strong-backs) can be added which brace the rafter diagonally to the joists. This has less interference near the center of attic.
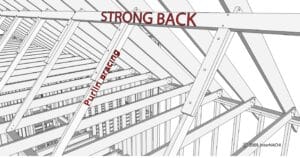
Other thoughts
Low pitch roofs have a greater tendency to “flatten out” compared to steep pitched roof because of the less acute angles.
A cornerstone of Chester County Home Inspections is that we educate our clients, whether verbally at the inspection, through our detailed reports, or through specialty articles like this. Schedule online now, or inquire online, or call or text (484) 212-1600.
