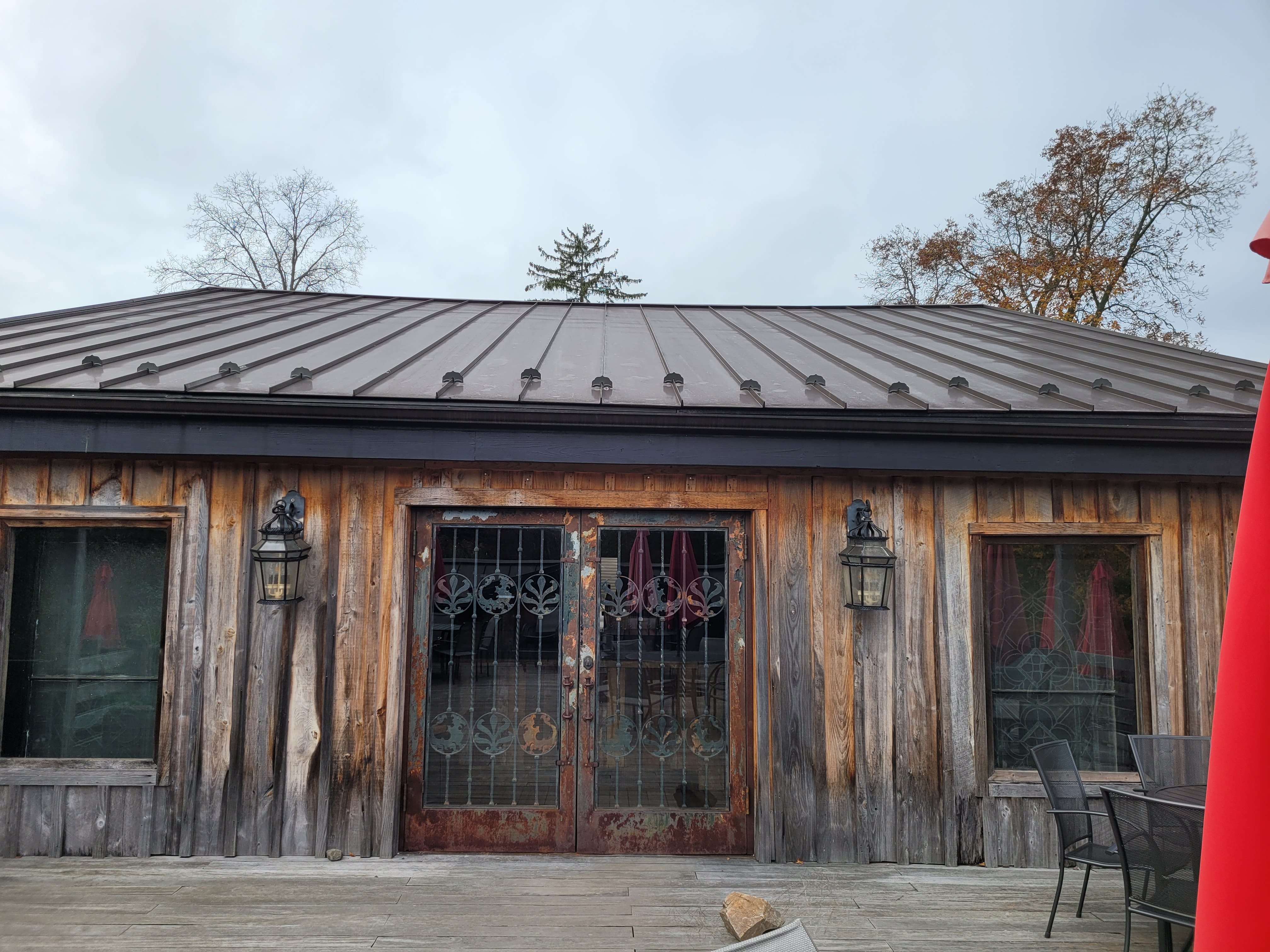Modular Wall Panels in New Construction: What Homebuyers Should Know
As a home inspector, I’ve noticed a growing trend in residential construction: instead of building homes entirely on-site using traditional framing methods, some builders are now assembling homes from pre-fabricated wall panels. These segments are built off-site in a factory setting and then shipped to the construction site where they’re connected—much like giant building blocks.This technique is becoming common among high-volume builders such as Ryan Homes, NV Homes, and others. It allows for faster build times and lower labor costs. But what does this mean for the homeowner?Let’s explore the potential concerns.1. It’s a Departure from Time-Tested Framing PracticesTraditionally, builders frame homes on-site using techniques outlined in the International Residential Code (IRC). One such practice is the use of continuous double top plates—horizontal framing members that run along the tops of walls and overlap at joints. This overlap (staggered at least 4 feet) provides crucial structural integrity and ties walls … Continued



